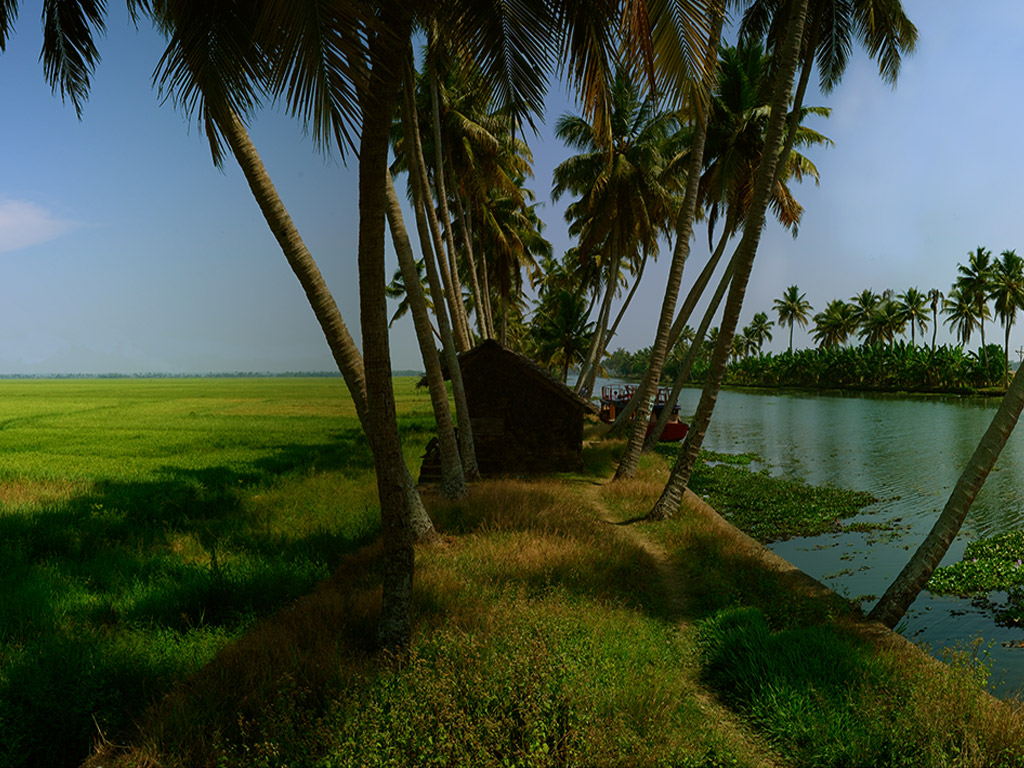

The traditional big house of Kerala was called the nalukettu. These houses were built according to the scientific principles of the traditional Thachu Sasthra (the science of architecture).
The nalukettu was rectangular in shape and was big enough to accommodate the many members of a joint family. Teakwood and anjili wood (wood of jackfruit tree) were used for the construction of the doors, windows and for the wooden granaries. Wood was used for making the gables and the roof - thatched with coconut palm leaves or tiled, and supported by wooden columns and rafters. Large verandahs supported by huge wooden pillars, a padippura (entrance to the house through a separate gate-house) and cattle shed were all part of the traditional nalukettus.
With the emergence of nuclear families and the modern lifestyle, the nalukettus were dismantled to pave way for small, independent houses. Though the modern houses have done away with almost all of the features of the nalukettu, some houses in Kumarakom still have ponds, wells, granaries and large verandahs.
Some of the tourist resorts here have brought parts of dismantled houses and rebuilt them in the village with the help of architects to give the tourists a feel of the traditional Kerala nalukettu.
Modern Houses  |